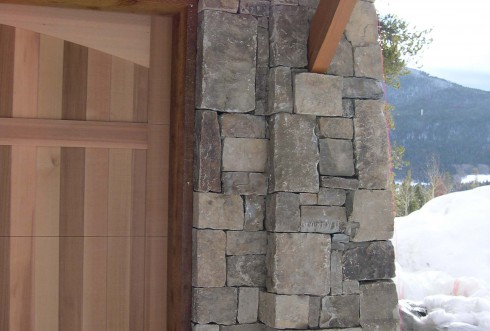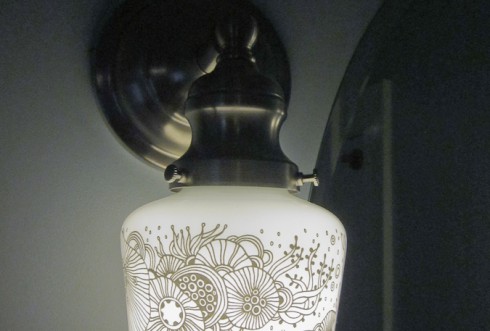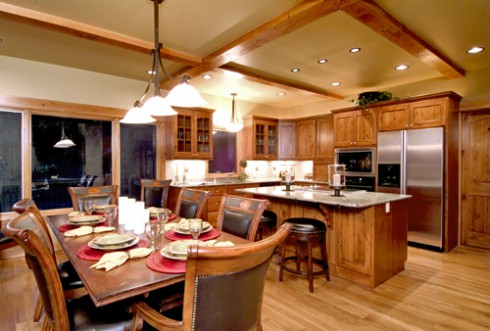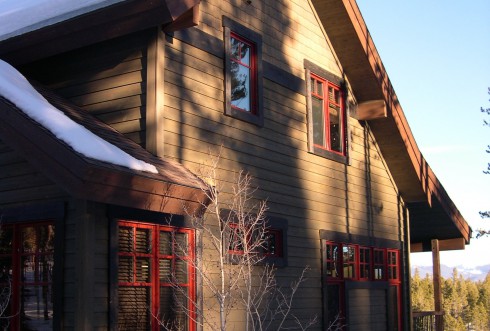DeVries Moore Residence
DeVries Moore Residence / Portland, Oregon
Project description:
Complete remodel and expansion of existing 700sf “Widow’s Cottage” into 2,000sf home with new Second Floor. Great care was given to providing needed space for growing family, while honoring the scale and character of neighborhood homes.
Front Porch provided full scope of architectural & interior design, permit & construction documents and assisted with contractor selection and questions during construction.
Expected completion:
February 2015






